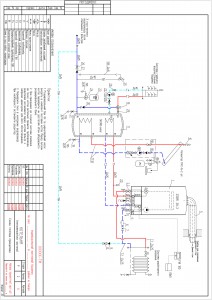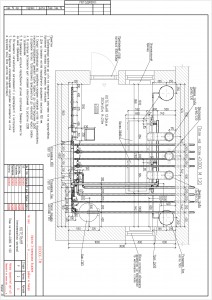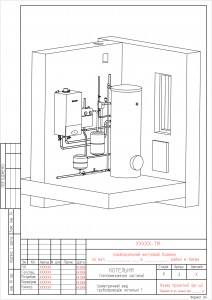Projecting
Needed basic data for projecting of heating system of houses and cottages:
- heated/fired area;
- floor-by-floor plan, sectional views of a building;
- building orientation in terms of cardinal directions;
- material /floor structural system / floor (on soil, on battens, thickness of floor structures with indication of layers);
- material/ construction of walls with indication of specific gravity, heat-conduction coefficient, layer thickness of material in centimeters;
- external door construction with indication of specific gravity, heat-conduction coefficient, layer thickness of material in centimeters;
- roof construction, geometry, heights, with indication of specific gravity, heat-conduction coefficient, layer thickness of material in centimeters;
- windows: glazing, geometrical sizes, glazing type (multiple glazing, sash, simple glazing);
- heights of window sill from a finish floor to the window sill board, a presence of niche for radiators and sizes of such niche;
- availability of heat- insulated floor;
- floor material above the pipes of heat-insulated floor with indication of heat-conduction coefficient, layer thickness of material in centimeters (different floor covering has different thermistance);
- pipeline material of heat-insulated floor, customer preferences;
- type of heating devices;
- pipeline material for radiator heating;
- modifying of hot-water pipe, hidden, open;
- prepositioned places for heating risers construction;
- temperature in rooms;
- air ventilation system availability, air changes per hour.
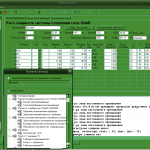 |
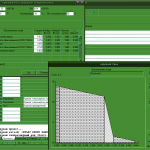 |
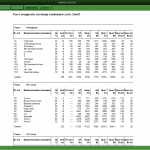 |
Estimate of heat loss is maximally correct. It contains the estimate of all separate rooms in a house; allows assessing the energy performance of buildings, and last, but not least, the economic efficiency of partial or complete warming.
From these calculations, we can see that it is significant to develop a project. The difficulty and high price of subsequent modification, corrections of mistakes, and potential troubles, related to further exploitation of problematic communications explained the special importance of project works. In the workshop the heating systems projecting of houses and cottages is based on modern innovations in the field of heating systems. Installation of reliable and well-proven equipment is a guarantee of quality and long-term exploitation of the heating systems. Modern tendencies in projecting of the individual heating systems with the use of automation, managing work of heating devices spark higher interest of country houses and cottages owners. Smart energy-efficient equipment substantially extends opportunities in projecting of the heating systems of houses and cottages, provides comfort conditions in any weather and simultaneously spares funds of a customer.
In addition, the automatic temperature control of heat conductor allows supporting the set temperature in a house or cottage and up to 35 % reduces the delivery of electric energy input. The project of the heating system of houses or cottages is usually performed simultaneously with the project of boiler room. Since the same calculation data is used for the boiler selection and equipment for a boiler room.

