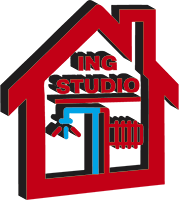Common errors in building:
The house is being built without a project of boiler room and in general without any project of engineering systems (sewerage, water supply, ventilation). The problems have already been appearing at the building footing level, if on the projecting stage the ports for input and output for water, sewerage, heating communications were not designed. To penetrate the reinforced-concrete building footing is much harder than to lay a hole on the stage of filling the building footing shuttering.
Often the thickness of the future floor screed is not taken into account, which should hide the heating, water and sewerage pipes.
On the stage of the project design the places of site-box cabinets’ installation, indenting should be coordinated with the customer, so, the further allocation of communications did not violate the aesthetics of premises.
